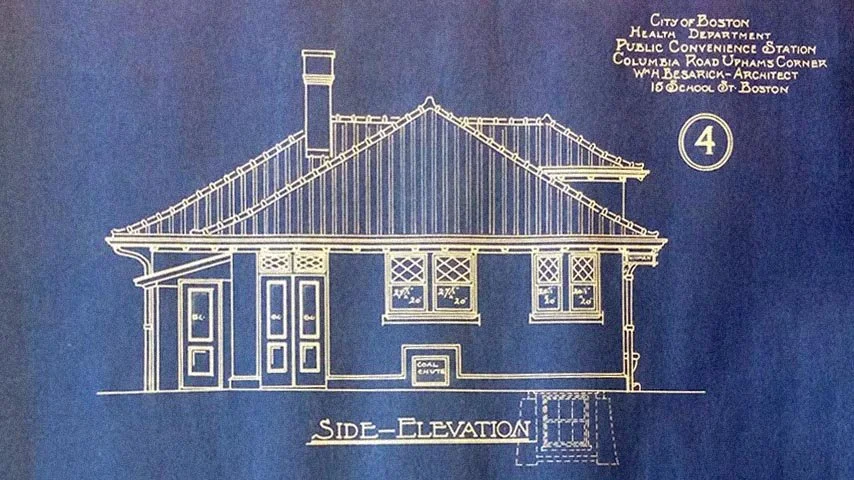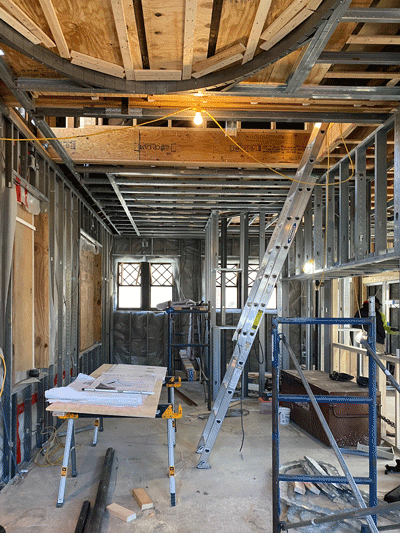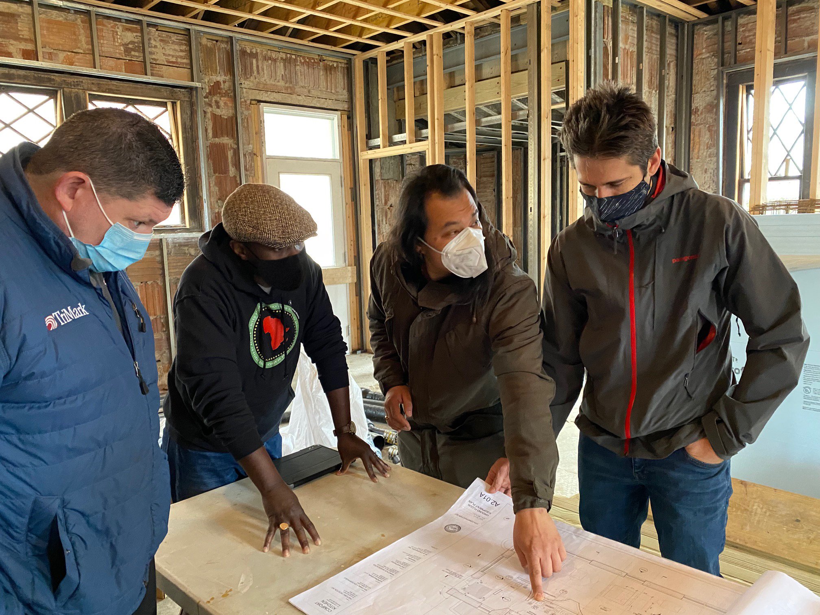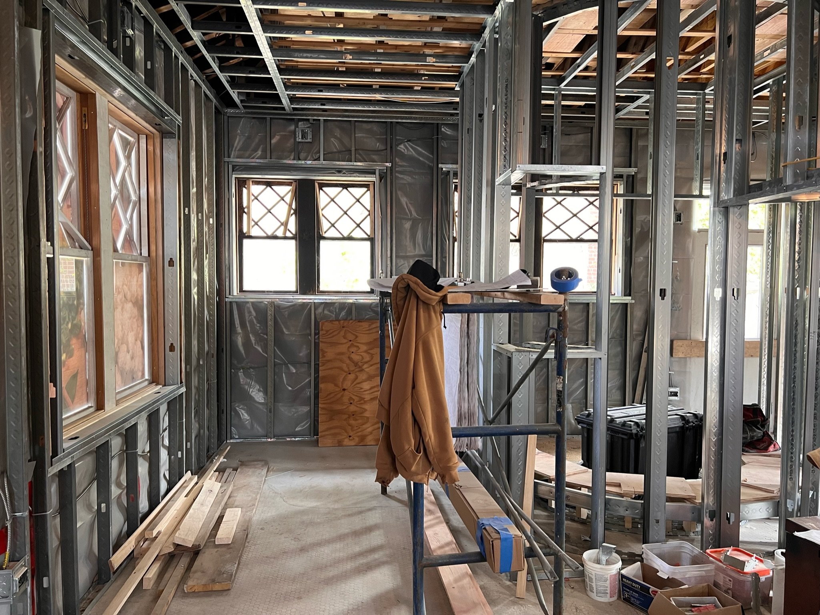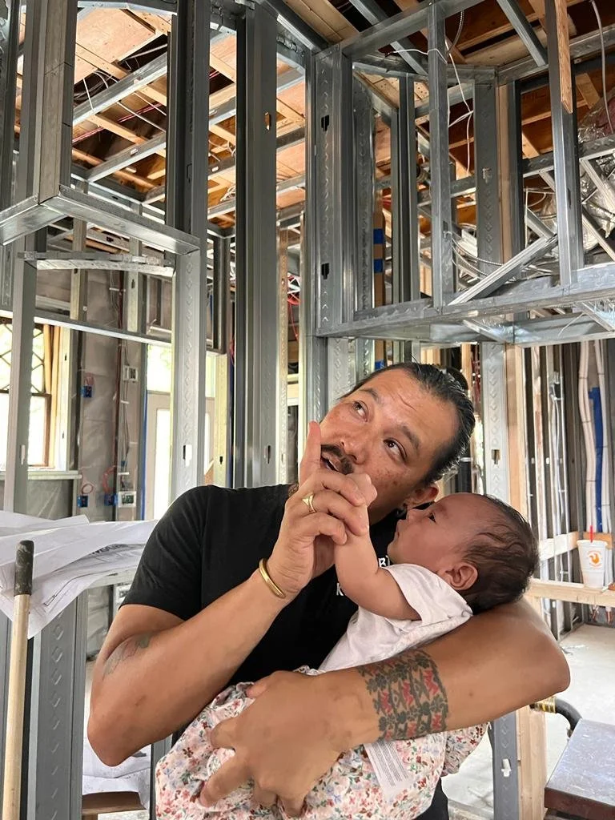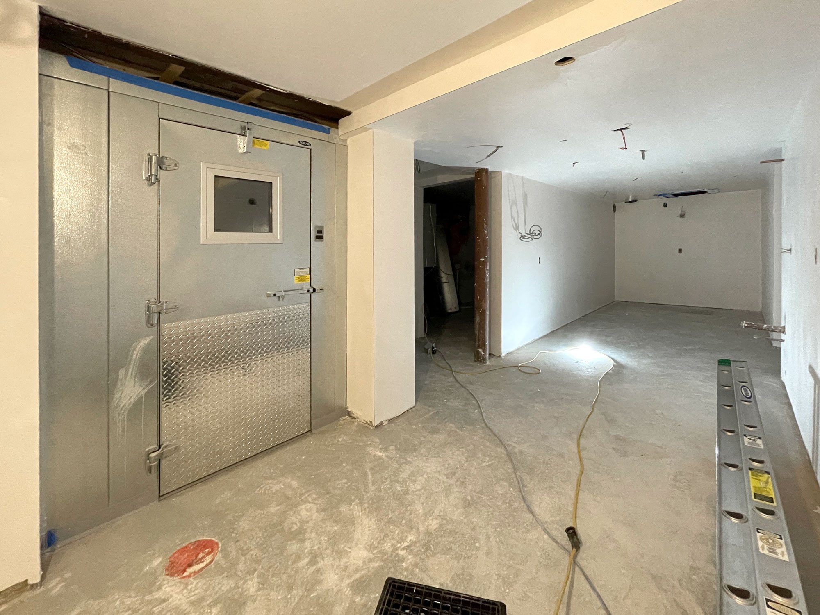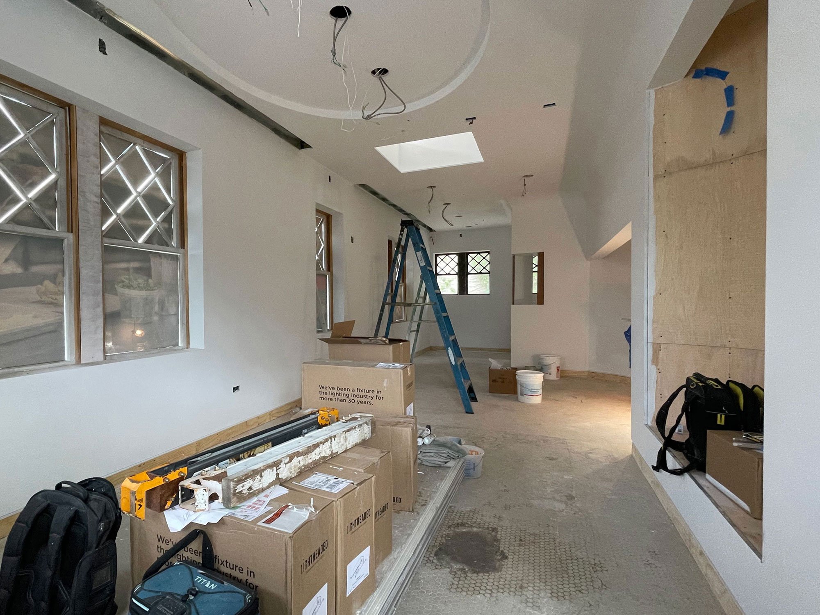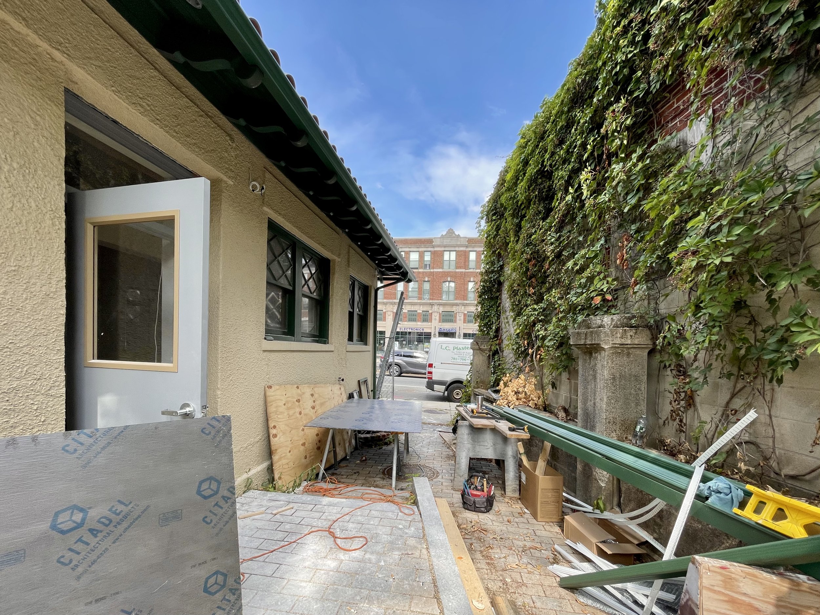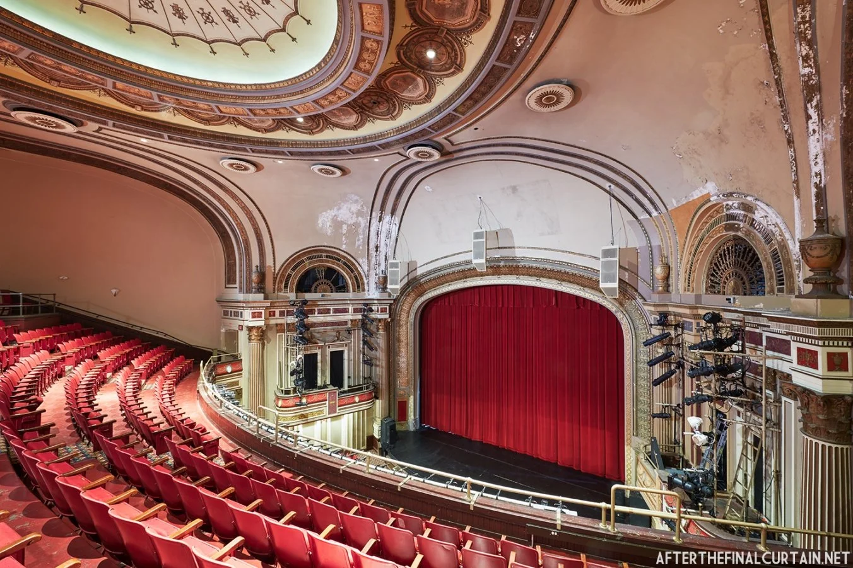
Address
611 Columbia Road, Boston, MA, 02125
DRIVING & PARKING
Free street parking (after 5pm) on Columbia Road & side streets
Public parking lot behind CVS & Brother’s Market (off of Dudley Street & Belden Street)
From I-93, take exit 14 to merge onto Columbia Rd toward Dorchester
BY TRAIN
Andrew Station (Red Line) 1 mile / 5 mins via 16 or 17 bus
Savin Hill (Red Line) 0.9 mile / 18 min walk / 5 mins bike ride
JFK / Umass Station (Red Line) 0.7 miles / 15 mins walk / 7 mins bike ride
Uphams Corner Station (Commuter Rail) 0.3 miles / 6 mins walk
BY BUS
15 Columbia Rd opp Cushing Ave (0.1 miles / 2 min walk)
41 Columbia Rd @ Dudley St (300 ft / 1 min walk)
accessibility
Accessible ramp & entrance through the left gate
Accessible bathroom
our building
The Comfort Station
The former Upham’s Corner Comfort Station was built as a convenience station in 1912 to support the expanding streetcar system in Boston and is listed as a Historic Boston Landmark. This was part of the inspiration behind our name!
The Station served Boston’s streetcar system and is near the MBTA’s Fairmount commuter rail line, as well as being within the City of Boston’s Upham’s Corner Main Street District. The Comfort Station is a one-story stucco and tile “mission style” and was designed by Dorchester architect William H. Besarick, who also designed the nearby municipal building at the corner of Columbia Road and Bird Street, as well as many triple-decker residences in the area.
The Comfort Station lies on what was once part of the Dorchester North Burying Ground, which is listed in the State and National Register of Historic Places and within the cemetery’s Boston Landmark designation — the oldest landmark in all of Dorchester, 1634. Background history and photos courtesy of historicboston.org

our space
The Renovation
Led by Historic Boston Inc, this former convenience station underwent a $1.4 million historic rehabilitation with improvements to become Comfort Kitchen's permanent home. It had been unused and in disrepair since the 1970s.
Beginning in 2019, together with HBI, we worked through a list of approvals required by the Inspectional Services Department before obtaining a new building permit and beginning construction. For example, the City of Boston Health Division must meet with the restaurateur to review and approve the planned equipment, layout, employee training, garbage removal plans, and many other details to ensure the operator is prepared and competent before signing off for construction to begin. Due to the Comfort Station’s proximity to the historic Dorchester North Burying Ground, design approvals must be sought from the Boston Landmarks Commission and the City of Boston Parks and Recreation Department, as well as the Mass. Historical Commission.
In addition to raising the necessary funds for build-out and operations, much effort goes into planning the design, layout, and kitchen equipment required to operate a successful restaurant. We worked with architect Supernormal to ensure the design of the space was not only comfortable and aesthetically pleasing, but also practical, efficient and flexible. The architect for the development was Utile, Inc. Architecture + Planning and the general contractor was MJ Mawn, Inc.
vendors & collaborators
Landlord: Historic Boston Inc
Architecture + Planning: Utile, Inc
Interior Architect: Supernormal
General Contractor: MJ Mawn, Inc.
Interior Woodwork & Patio furniture: Jem Stephenson, Fabwright origins
Patio Ironwork: Frank Criscione, American Handcraft
Exterior Signage: New England Sign Design
Bathroom Wallpaper Graphics: Franklin Marval, Cyanta Studio
Interior Painting: Gean Terra
Upholstery: Ernesto Upholstery
Drapery: Threadwork
Custom Weaving: Willow and Rosebud
Sound Consultant & Design: Goodwin Audiovisual Design llc
Interior Bench: Simone Ríos
Landscaping: Salil & Chitiz
Patio Art: “The Immigrants sculpture” - Nora Valdez
Patio Art: Iron sculpture - Walter Clark
Patio Art: Mural - Girly Pop
OUR NEIGHBORHOOD
Upham's Corner

Comfort Kitchen is proud to be in Upham’s Corner, Dorchester. Dorchester is the largest neighborhood in Boston and home to the most diverse population in the city! The vibrancy, diversity, and innovation that Dorchester offers make it the right place for Comfort Kitchen and we are so grateful to live and work in such a historic place and vibrant place.
Our Neighbors
Dorchester's history
Before it was a rural town and its own municipality, Dorchester was home to the indigenous Massachusett tribe.
Dorchester has many firsts in the country: first supermarket (store with a butcher shop) right across from Comfort Kitchen, first chocolate factory “Baker Chocolate”, first elementary school “The Mather School”, first community health center, and also Boston’s oldest house: “James Blake House” dating back to 1661 when Boston was a village of only 3000 people.
Just down the street from Comfort Kitchen, is another historic building, the Strand Theatre — an essential beacon for our neighborhood that we and the city as a whole must continue to steward and promote. From Historic Boston Inc: “Built in 1918, the Strand Theatre is significant as one of Boston‘s first great movie palaces.”
Pears were once grown in abundance in Dorchester. The 12-Foot Bronze Pear in Edward Everett Square is a nod to a variety invented here, by one of founding families of Dorchester.
The artist behind it, Baring-Gould, hopes it is a fitting metaphor for Boston’s most diverse neighborhood. She notes that the Clapp’s Favorite is a hybrid pear, something wholly new made possible by cross-pollination. And the variety, still grown today, is renowned for its tough, durable skin that, inside, is as soft and sweet as butter.
You'll find a few items on our menu inspired by Dorcherter's pear history!








